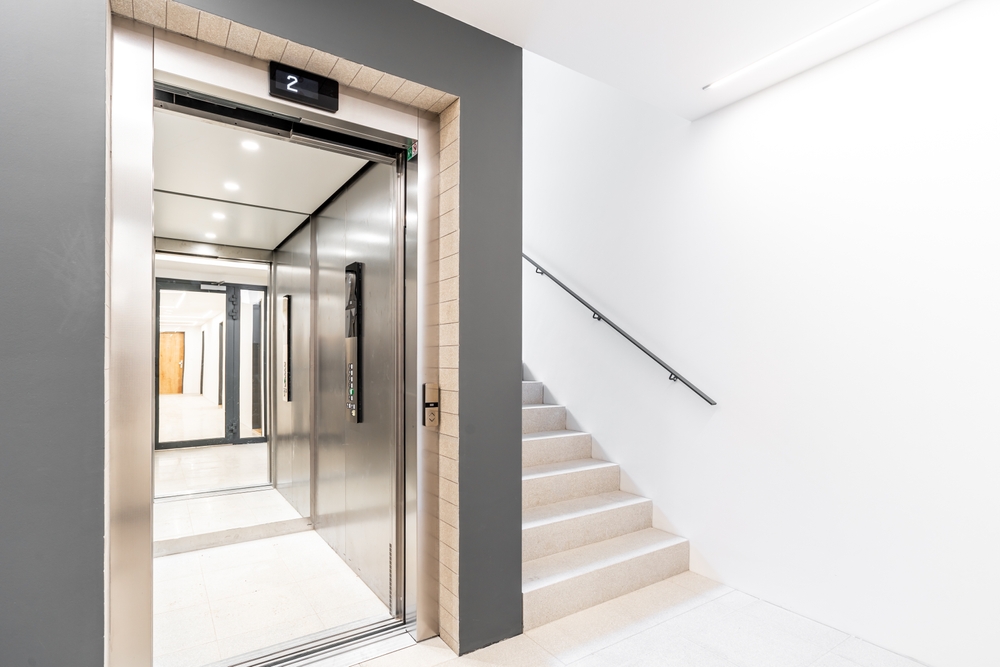
2024.12.10
Retrofit elevator in existing stairwell
Providing existing houses with an elevator is a way to make life easier for many people. In many cases, the elevator is a prerequisite for older people to be able to remain at home in their familiar environment. In old houses, it is not only the elderly who need an elevator. Families with children, people with disabilities and the sick or injured may have at least as great a need for an elevator.
There are now cost-effective elevator solutions that are specifically designed to be installed in residential buildings that do not have an elevator. These are designed to be space-saving while providing high functionality and safety. The concept is modular, which means that installation is simple and cost-effective.
Various technical solutions
Technical solutions can be designed in different ways depending on the appearance of the building and the staircase.
- Location in a stairwell with a narrower staircase next to it.
- Location outside the house.
- Location in stairwell. New stairwell outside.
Elevator solutions where the elevator shaft is self-supporting mean that it does not burden the building. The elevator then only needs a small space and it is also quick to install. The self-supporting shaft means that an elevator can be installed without the need to make major changes to the building. Most of today's elevator solutions also have low energy consumption, minimal electricity and power requirements which means that no major electrical work is required, the maintenance requirement is also low which means low operating costs.
In what types of buildings does it work to retrofit an elevator?
Today's elevator solutions can be installed in basically all types of buildings and are ideal for buildings in, for example, the million program. There are only a few cases where the stairwells are too small and are located in such a way that an elevator cannot be installed in the middle of the building. In these cases, the alternative is to place the elevator outside the building. Another requirement is that escape routes still exist according to current regulations. Please note that the interpretation of building regulations varies between municipalities, so it is important to investigate what applies in your municipality.
Here's how the process works
1. Start the project: Dialogue is initiated between the property owner and the contractor, the stairwell is measured and the various options are evaluated. A reconciliation is made with the building committee in the municipality when a change will be made to the building. If the elevator is to be placed outside the building, a building permit is required.
2. Find out about possible support opportunities. The support for Housing for the Elderly, which came into effect on November 15, 2016, means that property owners can apply for support for elevator installation up to SEK 200,000 per elevator, maximum 1/4 of the cost.
3. The project is communicated to the residents.
4. The old stairs are modified or demolished so that an elevator can be installed.
5. New stairs are installed.
6. Elevator and elevator shaft are installed. Installation only takes a few weeks. Residents can remain in the building during the entire installation period.
